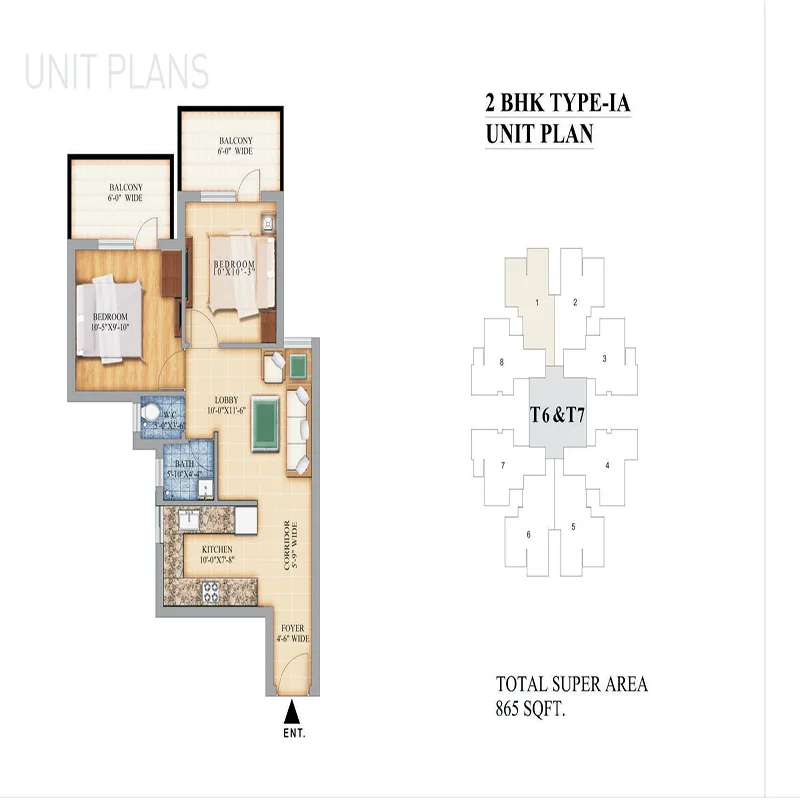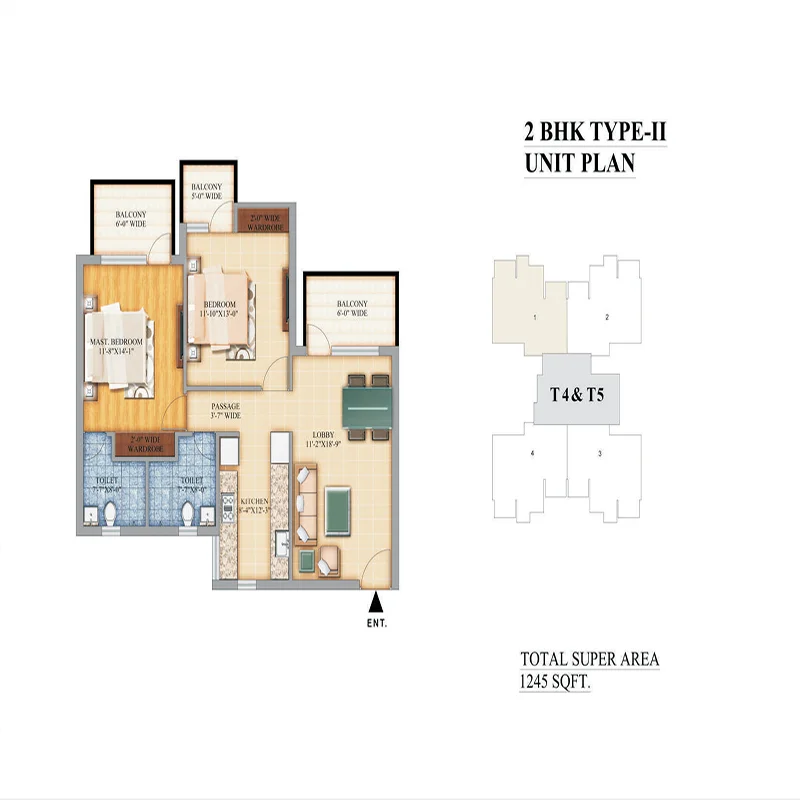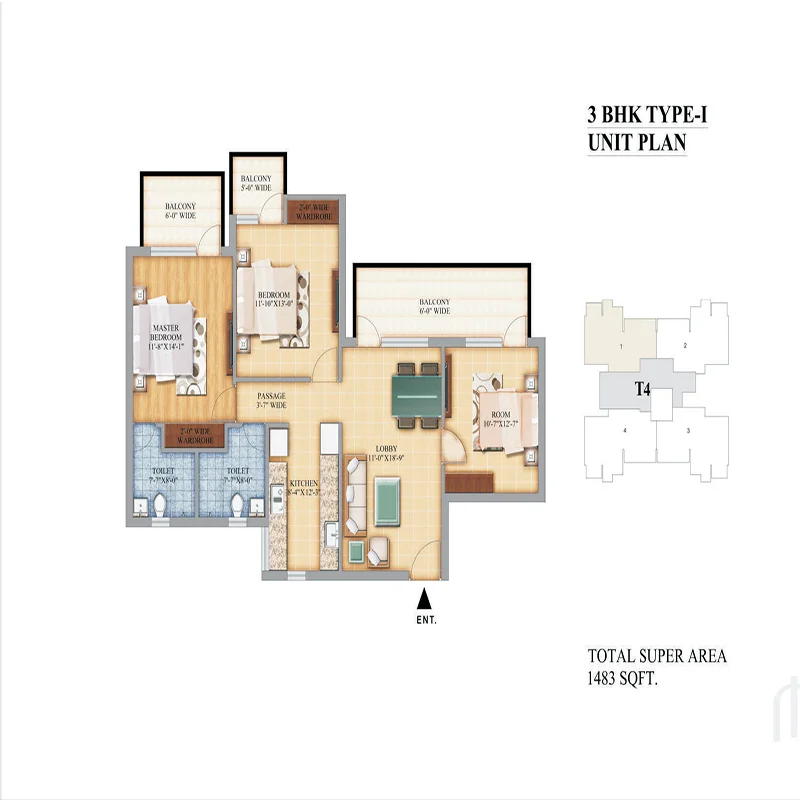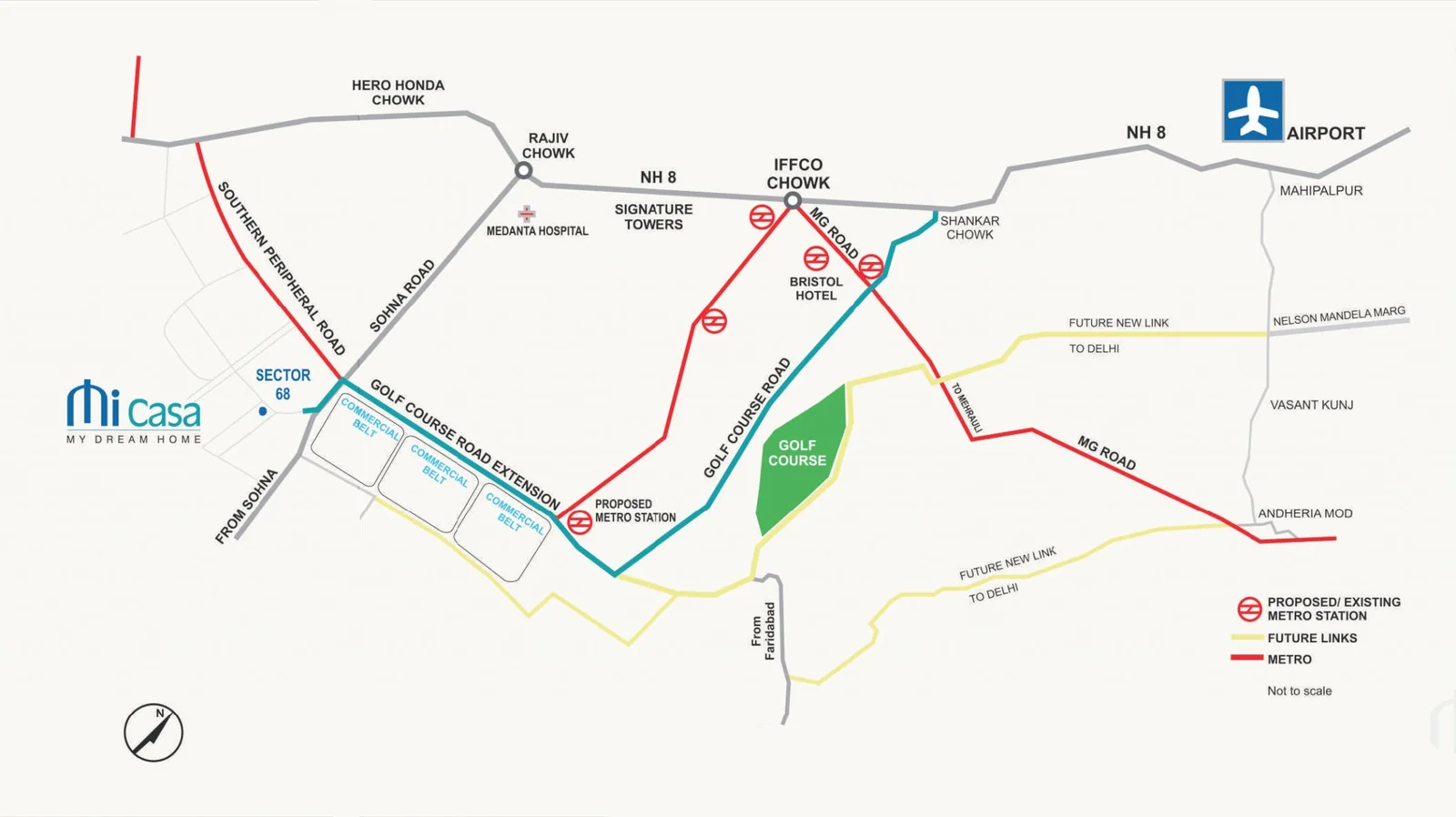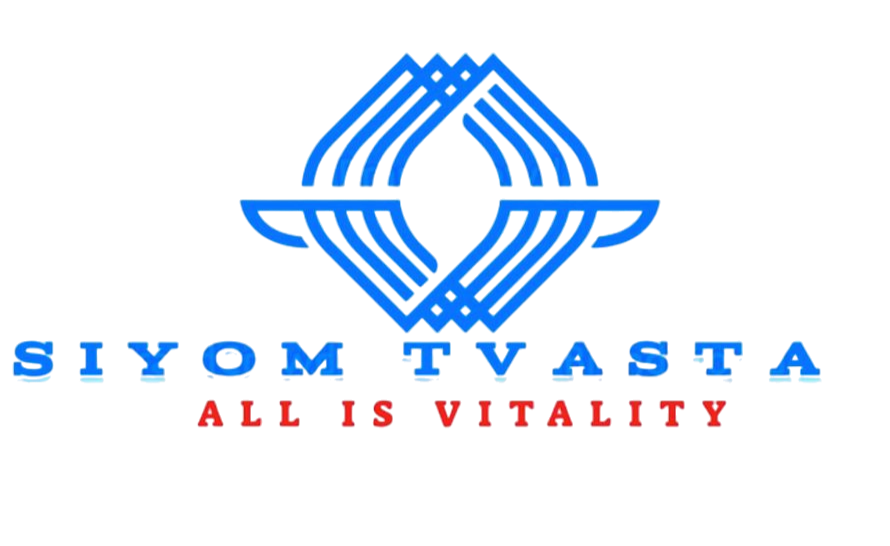
Sector 68, Gurugram, Haryana 122101, India
Pareena Micasa, located in Gurugram Sector 68, is a luxurious residential development spread over 10.5 acres of lush greenery. This exclusive project offers premium 2 BHK and 3 BHK apartments in Gurgaon that perfectly align with today’s modern lifestyle. The residential complex consists of seven beautifully designed towers, each surrounded by serene, green spaces, ensuring a peaceful and luxurious living environment.
These well-furnished apartments range in price from 56.22 lac to 1.29 crore, providing a range of options for buyers looking for luxury apartments in Gurgaon that offer comfort, convenience, and sophistication. With spacious layouts and high-end finishes, Pareena Micasa is the ideal choice for those who desire both style and functionality in their new home.
Located in the prime Sector 68 Gurgaon, Pareena Micasa provides easy access to key commercial and residential areas, making it one of the most desirable addresses in the city. Whether you're commuting to work or enjoying the local amenities, Pareena Micasa offers the perfect balance of luxury living and urban convenience.
Pareena Infrastructures (Pvt.) Ltd., a sister concern of Indsao Group, is renowned for its promising real estate developments in Haryana, Punjab, and Rajasthan. Known for its commitment to Vaastu-compliant designs, Pareena has built a strong reputation with homebuyers and investors alike. Their projects are recognized for adhering to strict construction standards and being delivered on time. This dedication to quality and customer satisfaction has made Pareena Infrastructures one of the most trusted real estate developers in India.
Banquet Hall
Yoga Room
Cycling
Gymnasium
Cricket Net
Games Room
Spa
Kids' Play Zone
Tennis Court
Badminton Court
Library
Guest Suites
| Area | Type | Price | Discount | Booking Amount |
|---|---|---|---|---|
| 297.8 SQYD | 4 BHK+SQ+ST | ₹3.72 – 3.84 Cr | ₹15 Lac | ₹5 Lac |
| 315.8 SQYD | 4 BHK+SQ+ST | ₹3.89 – 4.02 Cr | ₹15 Lac | ₹5 Lac |
| 338.7 SQYD | 4 BHK+SQ+ST | ₹4.11 – 4.24 Cr | ₹15 Lac | ₹5 Lac |
| 340.7 SQYD | 4 BHK+SQ+ST | ₹3.94 – 4.07 Cr | ₹15 Lac | ₹5 Lac |
| 342.4 SQYD | 4 BHK+SQ+ST | ₹3.96 – 4.10 Cr | ₹15 Lac | ₹5 Lac |
| 352.6 SQYD | 4 BHK+SQ+ST | ₹4.07 – 4.20 Cr | ₹15 Lac | ₹5 Lac |
| 385.8 SQYD | 4 BHK+SQ+ST | ₹4.37 – 4.52 Cr | ₹15 Lac | ₹5 Lac |
| 401.9 SQYD | 4 BHK+SQ+ST | ₹4.56 – 4.87 Cr | ₹15 Lac | ₹5 Lac |
| Typology | Super Area | RERA Carpet Area | Exclusive Area | Tower | Total Price (INR) |
|---|---|---|---|---|---|
| 2 BHK | 865 Sqft (80.36 Sqm) | 480 Sqft (44.61 Sqm) | 625 (58.07 Sqm) | 6,7 | 6,271,250 |
| 2 BHK | 1,225 Sqft (113.81 Sqm) | 721 Sqft (67.01 Sqm) | 907 Sqft (84.25 Sqm) | 2,3 | 9,493,750 |
| 2 BHK | 1,245 Sqft (115.66 Sqm) | 714 Sqft (66.31 Sqm) | 886 Sqft (82.34 Sqm) | 4,5 | 9,026,250 |
| 3 BHK | 1,450 Sqft (134.71 Sqm) | 840 Sqft (78.04 Sqm) | 1,079 Sqft (100.24 Sqm) | 2,3 | 11,237,500 |
| 3 BHK | 1,483 Sqft (137.77 Sqm) | 831 Sqft (77.23 Sqm) | 1,058 Sqft (98.26 Sqm) | 4 | 10,751,750 |
