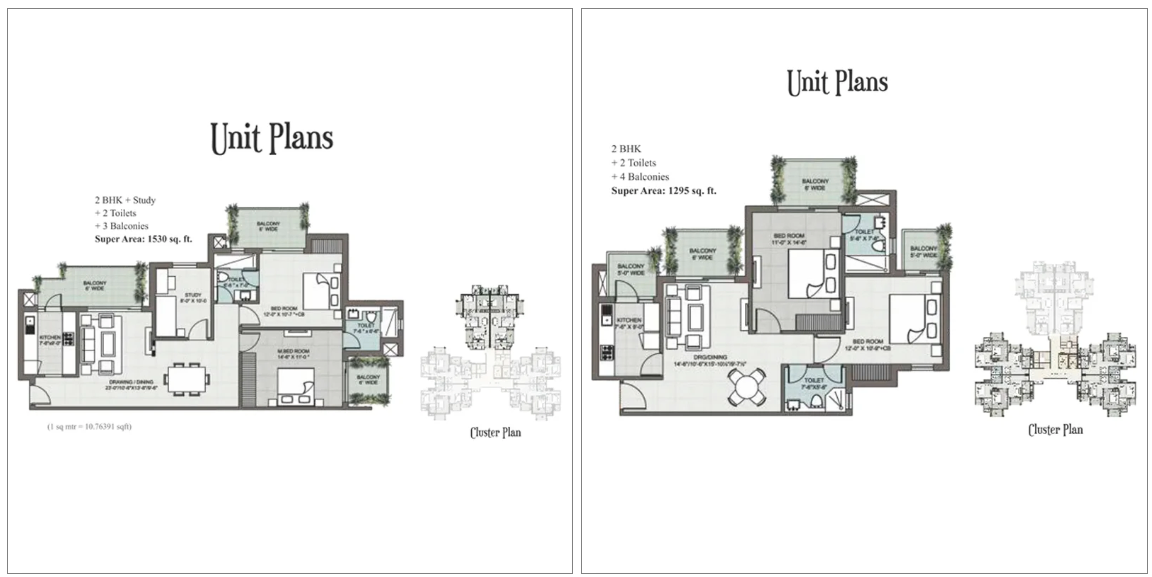
Supertech Ltd presents the premium residences named Supertech Araville, located on the foothills of the Aravallis. This unique project blends the best of urban living with the beauty of nature, offering a pollution-free existence close to the greens. The residences offer 2BHK, 3BHK, and 4BHK high-ceiling apartments, all three-side open. The apartments come with advanced lift facilities and ample car parking space, providing relief from parking chaos. Supertech also offers a large swimming pool, gym, and spa therapies to help ease stress and enhance well-being.
The fully modernized clubhouse adds splendor to these apartments, while the indoor and outdoor games and in-house shopping complex provide utmost convenience. High security with gated access ensures safety, and the modular kitchens with high-end fittings, along with 100% power backup and branded split air conditioners, enhance the luxurious living experience. Located near five-star hotels, marketplaces, and hospitals, Supertech Araville offers a perfect blend of luxury and modernity.
Structure
Wall Finish
Flooring / Wall Dado
Kitchen
Doors & Windows
Electrical
OXY Rich Zones in Clubhouse
Yoga Room
Cycling Track
Open-Air Fitness Stations
Cricket Net
Meditation Area
Steam & Massage Room
Kids' Play Zone
Tennis Court
Mini Theatre
Festival Pavilion
Pet Park
| TYPE | SIZE | BSP | TOTAL |
| 2 BHK | 1295 | 5750 | 74,46,250 |
| 2+STUDY | 1530 | 5750 | 87,97,500 |
| 3 BHK | 1945 | 5750 | 1,11,83,750 |
| 3+SQ | 2215 | 5750 | 1,27,36,250 |
| 4 BHK | 3620 | 5750 | 2,08,15,000 |



